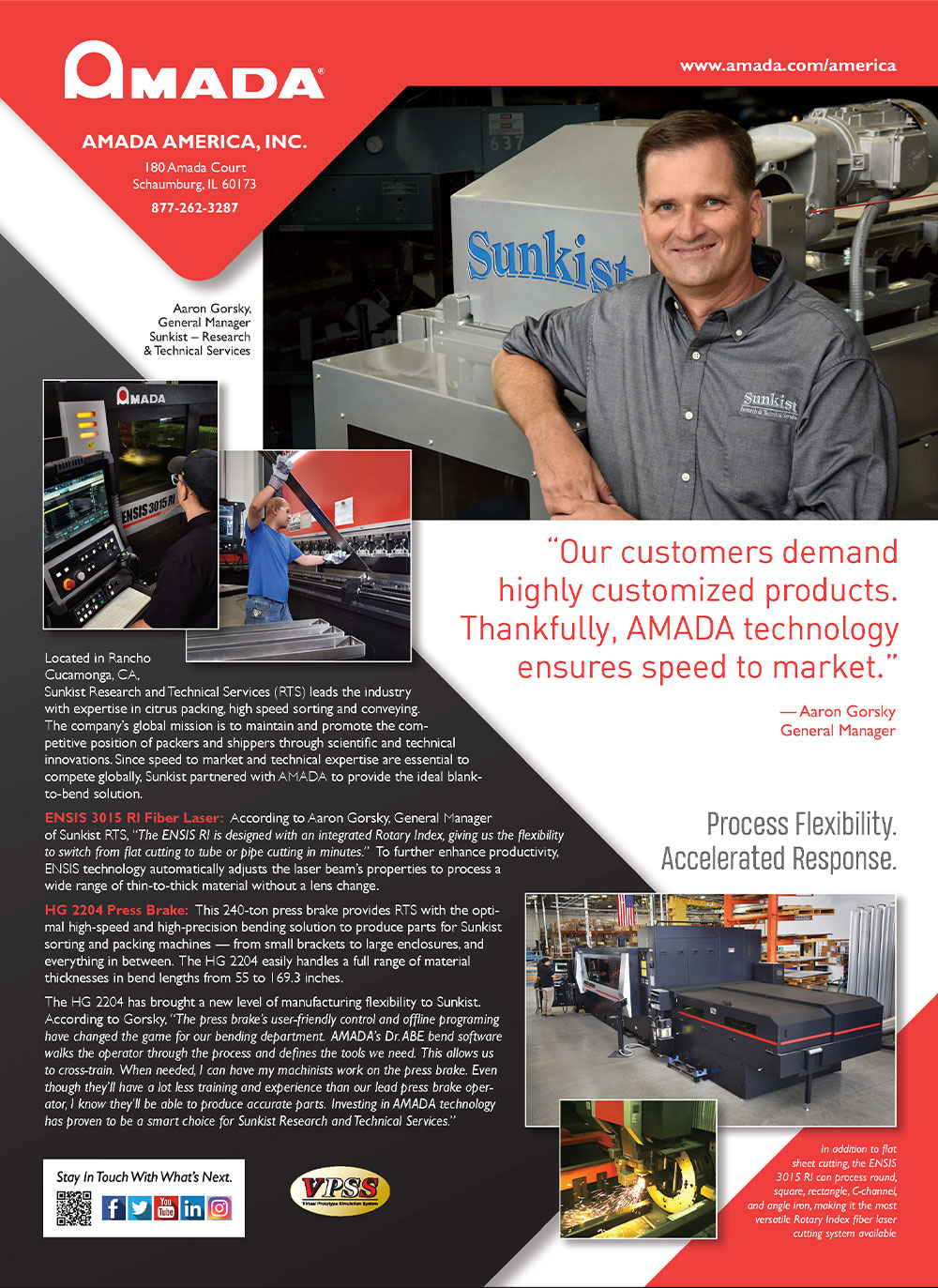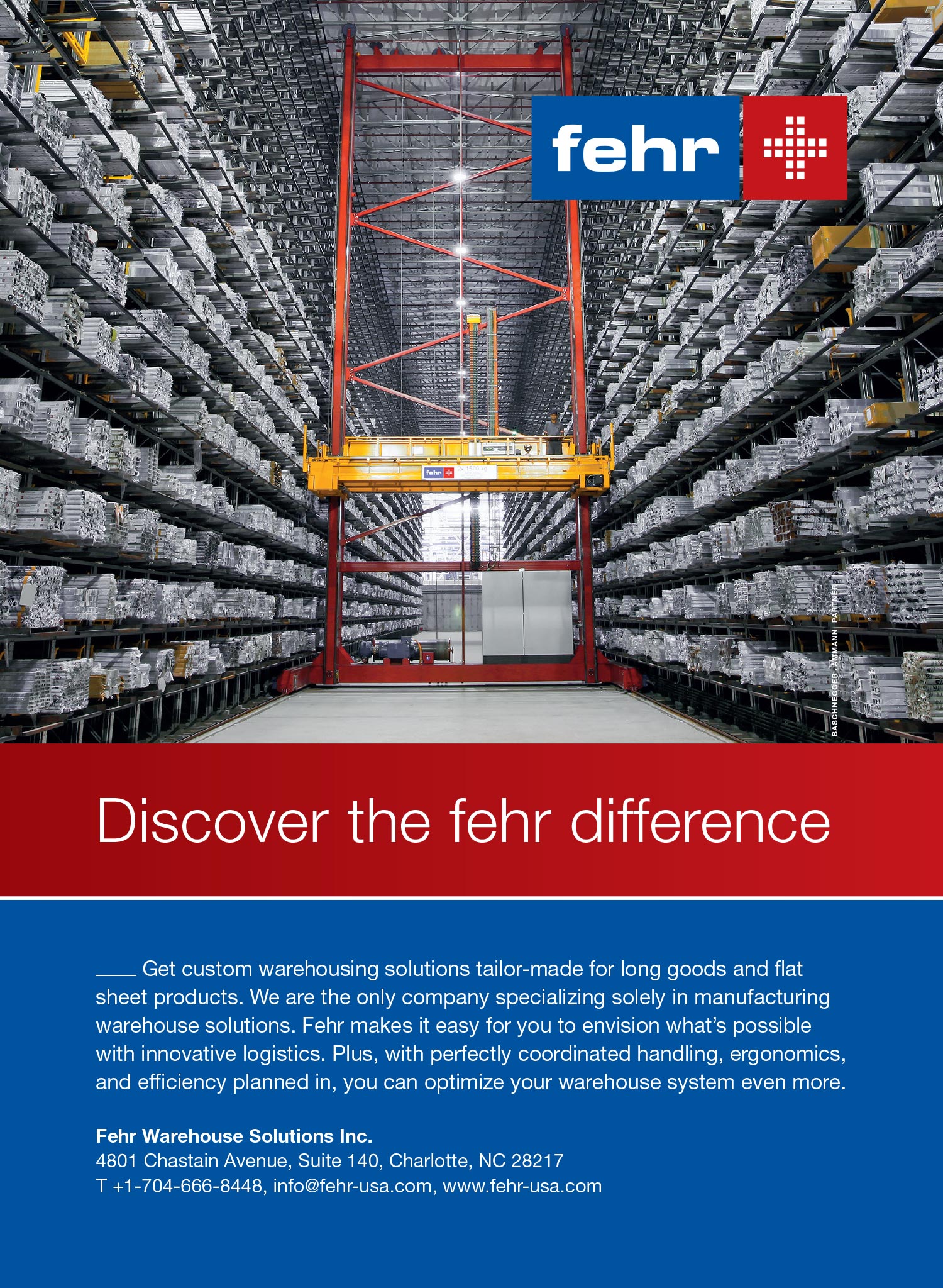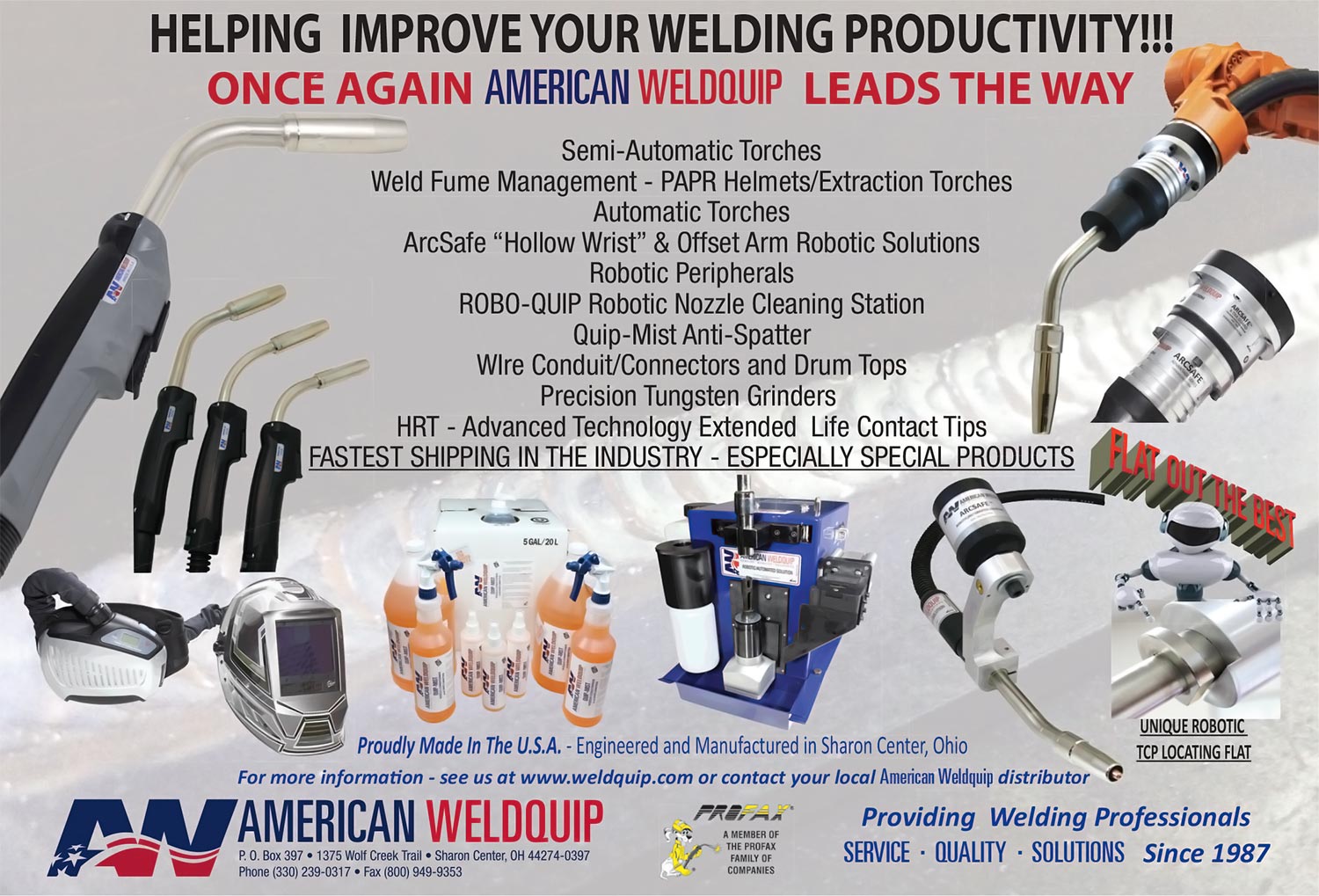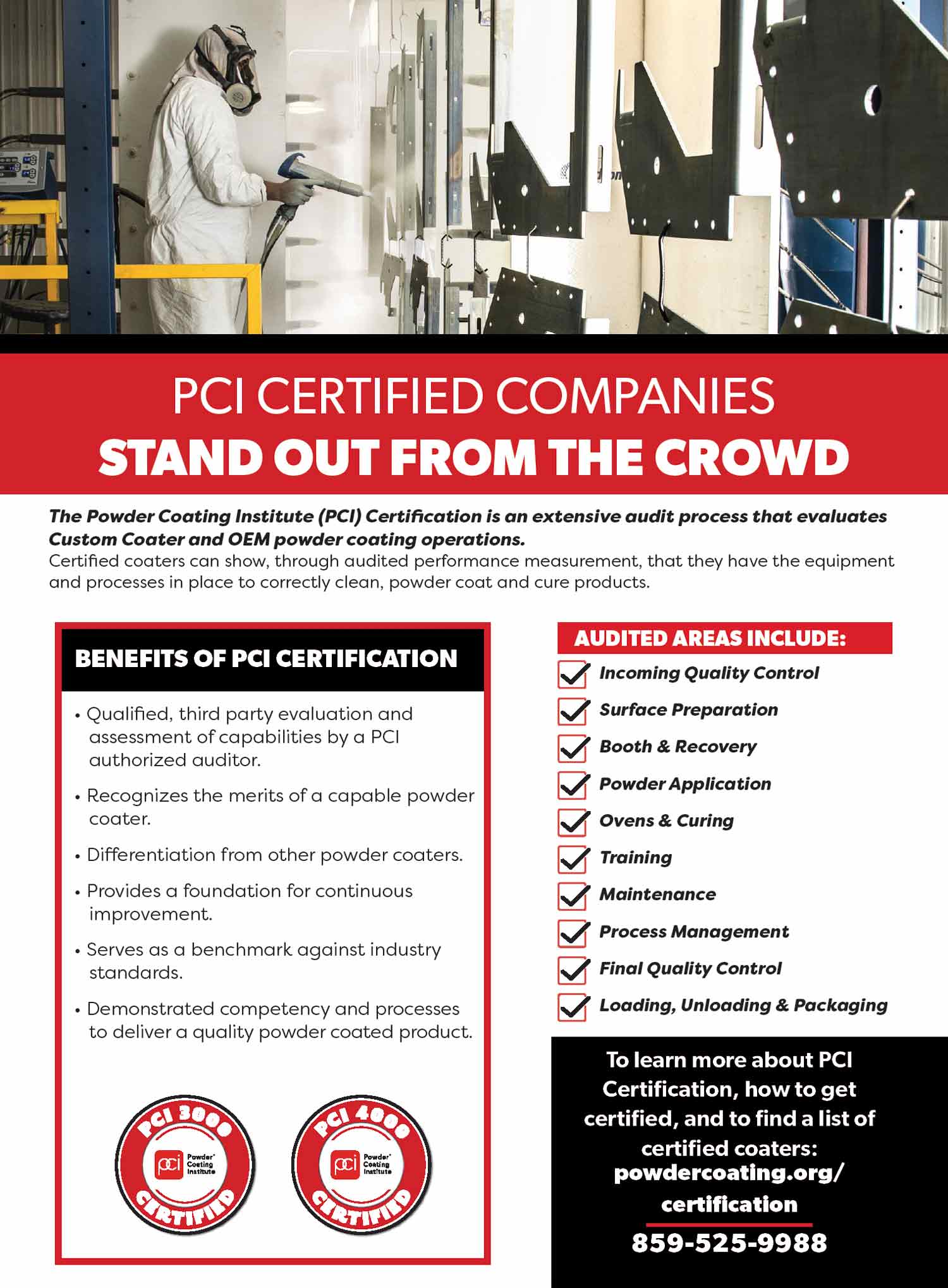n the U.S., San Francisco is the undisputed king of tech IPOs with startups securing more than $31 billion in early stage venture capital funding between 2010 and 2020. Last year, the city was also recognized by the Wealth-X report as the third city in the world with the most billionaires—77 to be exact. Iconic landmarks like the Golden Gate Bridge and the former Alcatraz Federal Penitentiary, along with Chinatown, the San Francisco Giants, Fisherman’s Wharf and the Maritime National Historic Park make the Bay Area an eclectic mix of cultural, entertainment and commercial attractions. The city is also a dichotomy of the rich and homeless.
The Bay Area Council Homelessness 2019 Report identified San Francisco’s homeless crisis as one of the worst in the country. The U.S. Department of Housing and Urban Development (HUD) requires the Bay Area to conduct a biannual Point-in-Time Count Report of those experiencing homelessness. San Francisco’s 2019 “blitz count” totaled 8,035 people, up 17 percent from 2017. Due to COVID-19 conditions, HUD was exempted from providing a 2021 head count.
Job loss, alcohol and drug use, and mental health issues are some of the contributing factors to homelessness but lack of affordable housing remains at the top of the list. It’s a situation that Joss Hudson, owner of Laguna Niguel, California-based EcoSteel Building Systems, is all too familiar with. Jeff Kositsky, director of San Francisco’s Department of Homelessness and Supportive Housing, told the Bay Area Council that “Homelessness in San Francisco will never be solved as long as the city is surrounded by 15,000 unsheltered people in the neighboring counties.”
 The goal is to shelter people with sustainable, large-scale housing.
The goal is to shelter people with sustainable, large-scale housing. 
The project was plagued by poor soil conditions, minimal electrical infrastructure, a small budget and a short delivery window. The shelter also needed cosmetic appeal that fit the zone-approved industrial space. The location put the structure a few hundred feet away from a major highway overpass, which dictated requirements for sound deadening material.
EcoSteel’s panelized construction featured an insulated roof and wall panel system capable of shutting out traffic noise. The panels and frame were fabricated simultaneously with construction of the foundation for quick assembly and installation. Building and labor costs were reduced. The durable, energy-efficient 25,000-sq.-ft. center opened in March 2021 and can house up to 203 individuals.
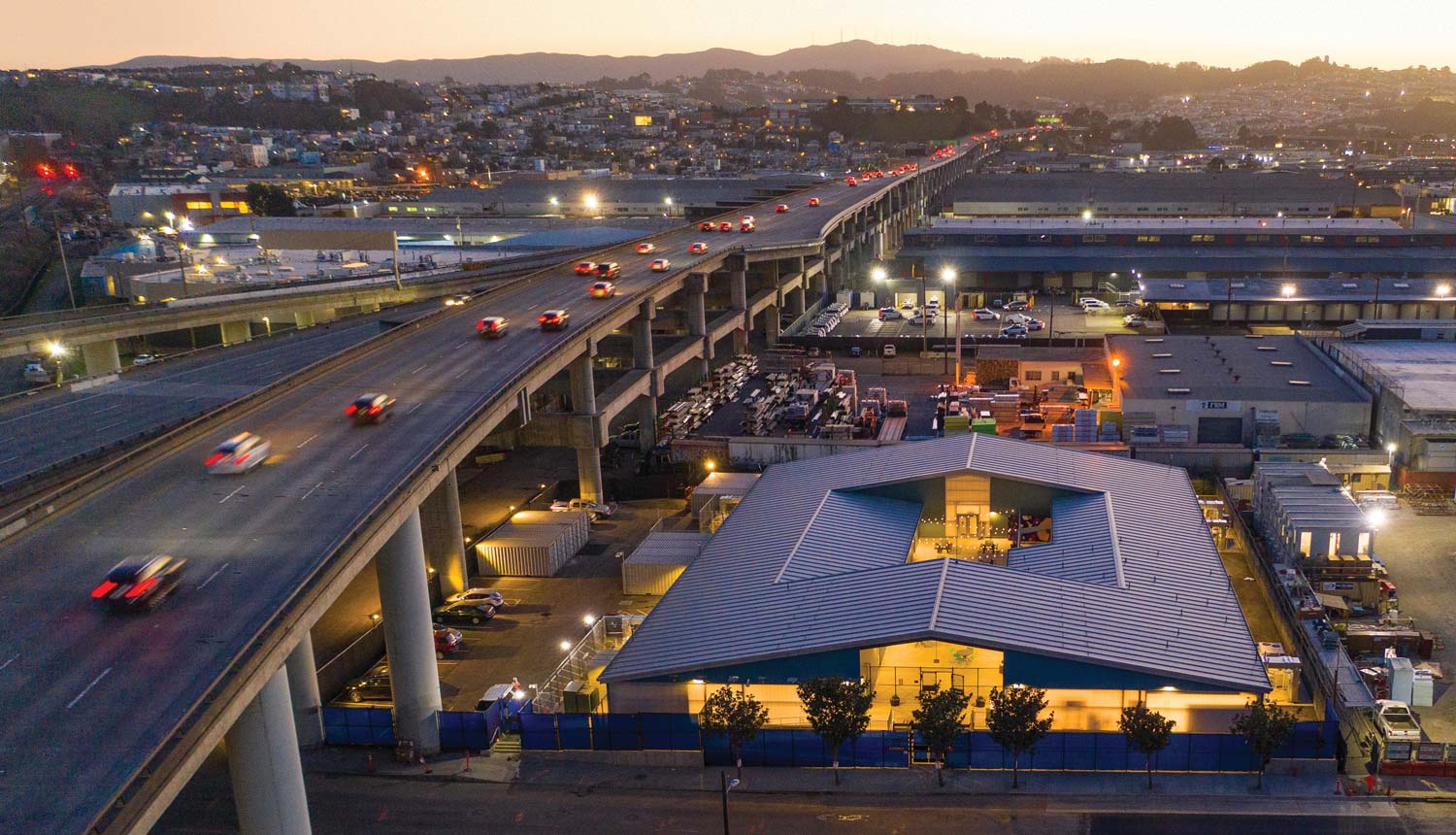
Hudson’s affinity for the iron and carbon alloy and his understanding of the unique benefits steel buildings offer was forged at a young age. “My family was in real estate and development in Delaware,” he says. “As a result, I was educated in all aspects of site planning, roads, sewers, construction, sales and building rentals. My family also owned a mobile home park. I learned a lot about modular construction during new mobile home setups.”
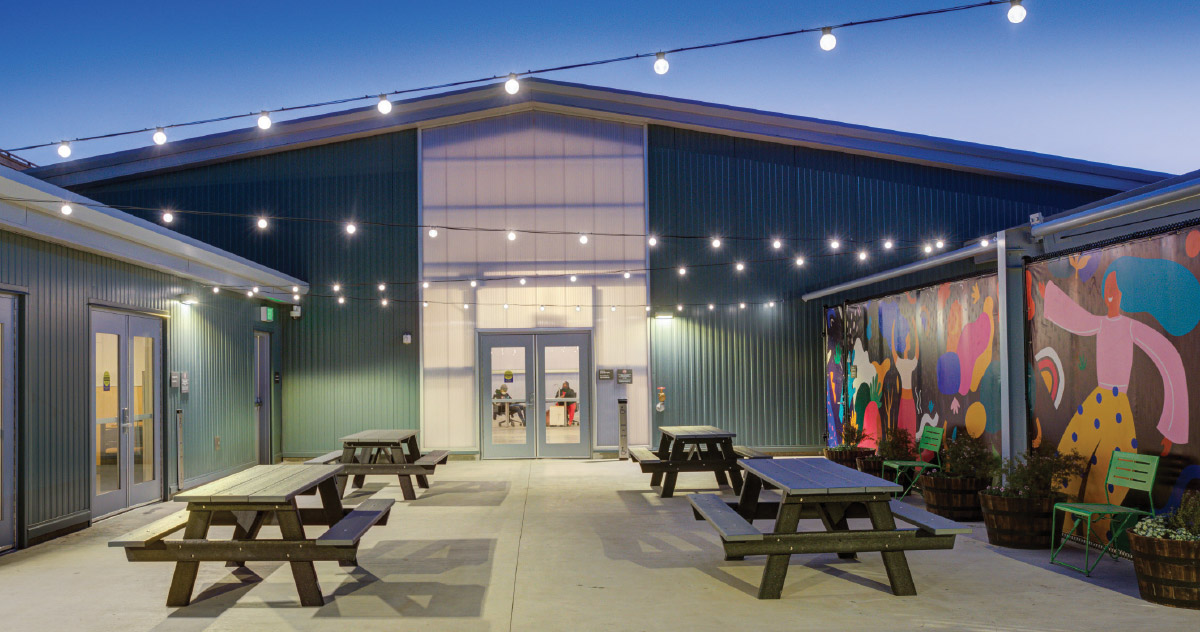
Ideas for a modern Sears home kit assembled by the property owner were evaluated and discarded. Hudson established EcoSteel in 2004 and developed a 10-step Prefab Sequence to bring his metal MicroHomes to market.
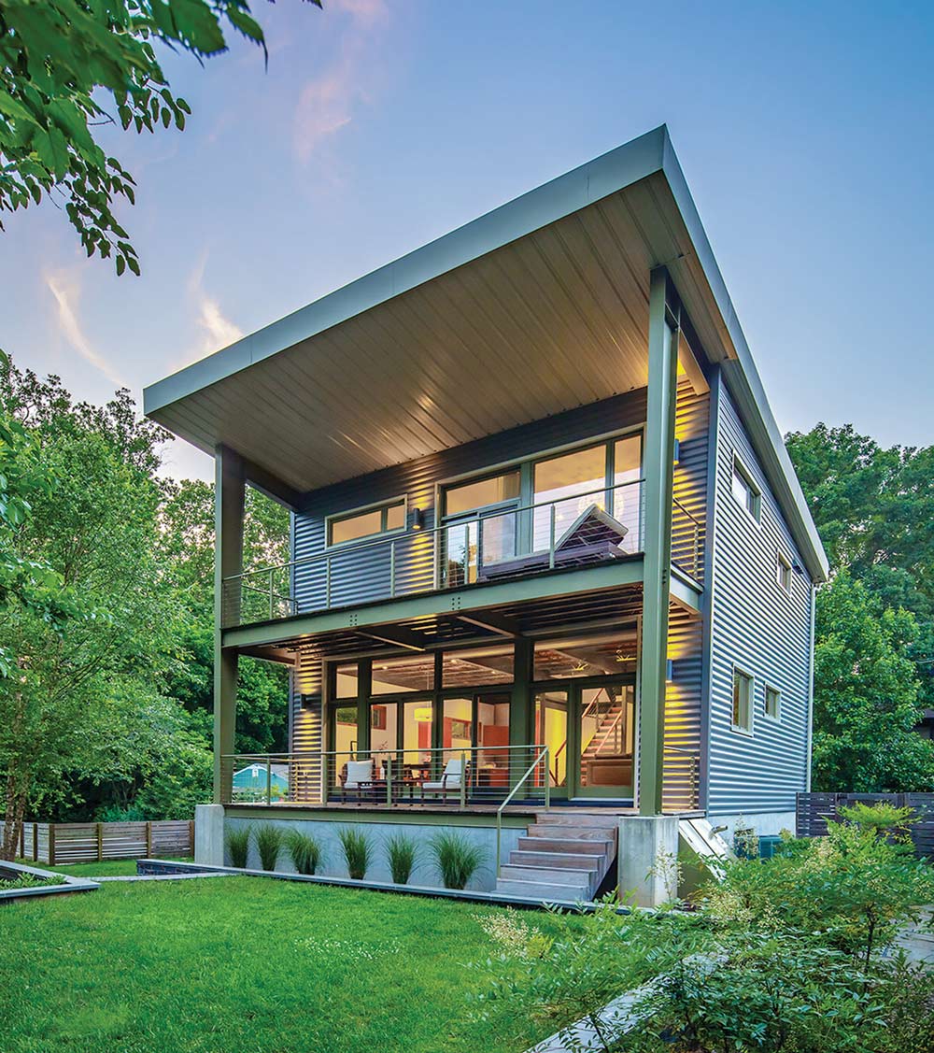
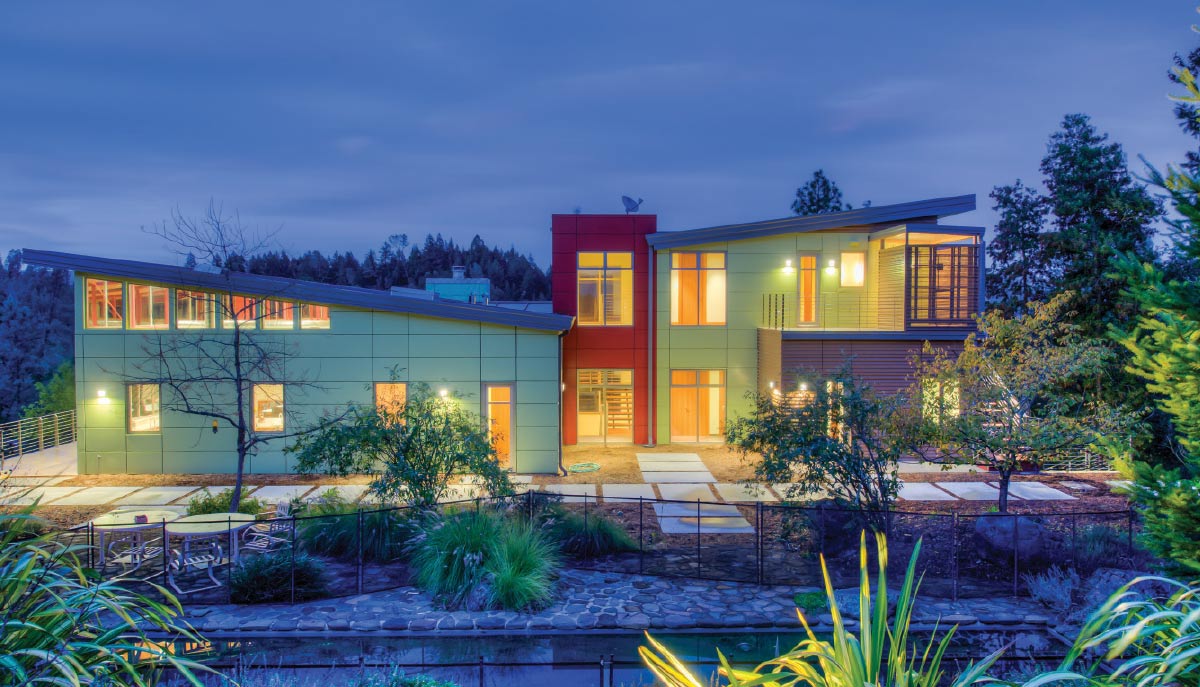
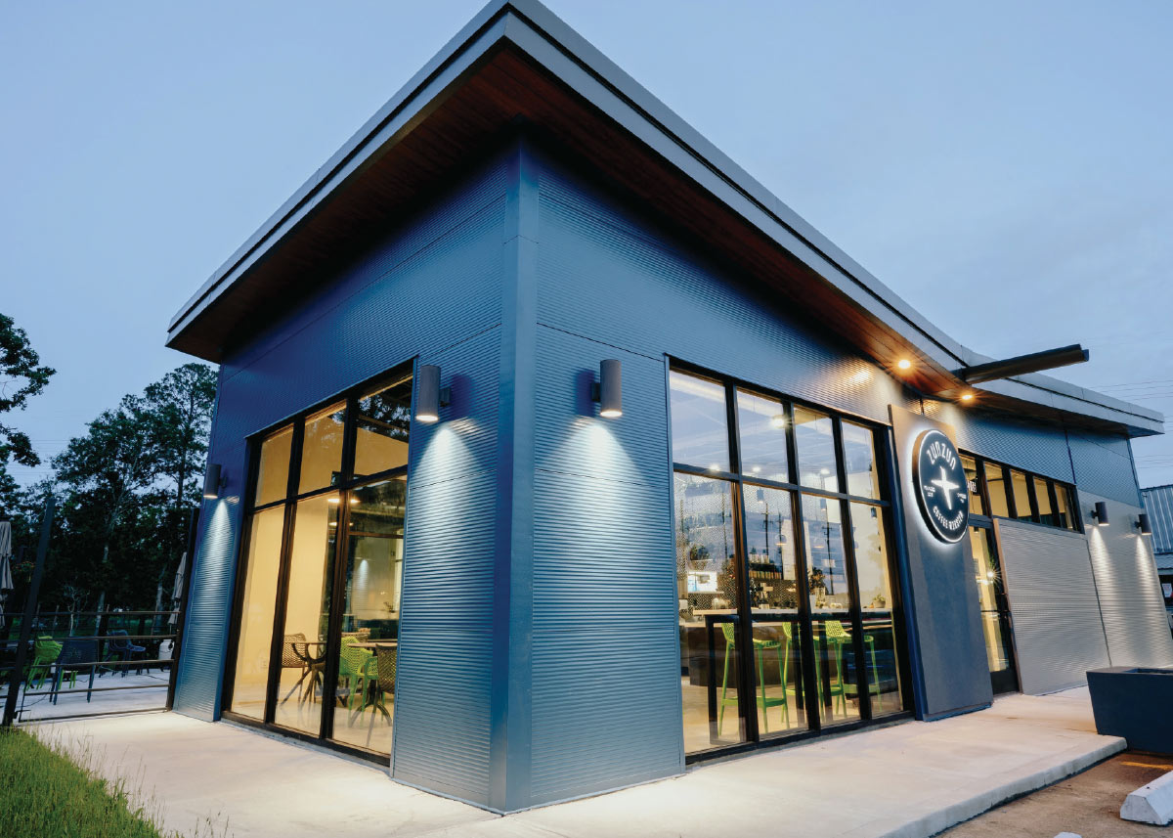
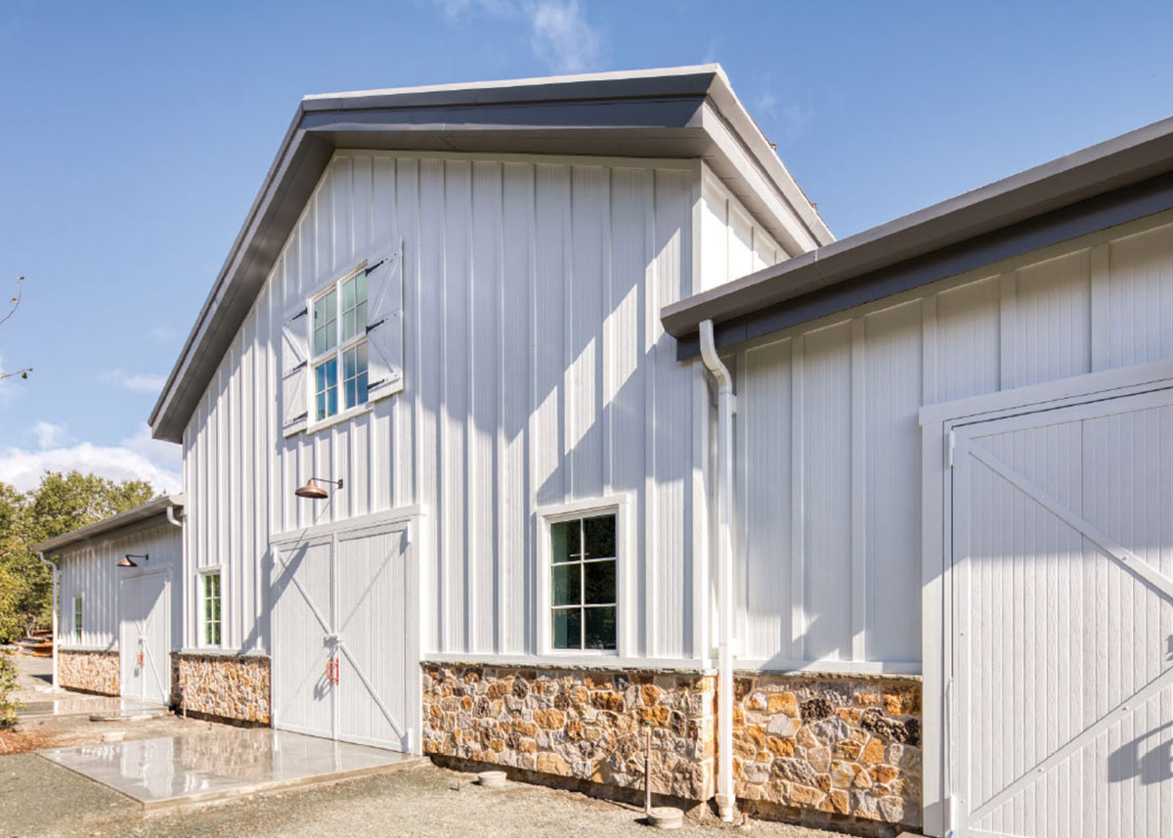
 Creative designs with open steel and glass walls are possible with our unique building system.
Creative designs with open steel and glass walls are possible with our unique building system. 
EcoSteel aligned itself with architects to pilot a path through permitting requirements and the administrative details associated with design and construction. The company developed a nationwide network of manufacturing locations and commercial steel contractors. It also built a library of certified components that can be assembled with standard tools, very much “like an Erector set.”
While sustainability and quick installation are key priorities, the MicroHomes with a minimalist flair don’t skimp on performance, versatility or aesthetics. The company combines proven steel construction methods with 3D engineering and modeling using Building Information Management (BIM). The platform employs structured, multidisciplinary data to create and manage information for a built asset from planning and design to construction.
“Our clear-span curtain wall structure eliminates the need for load bearing interior walls,” says Hudson. “The technique frees up space and makes creative, cutting-edge designs possible with interesting metal building details.” Using steel made from more than 75 percent recycled materials, MicroHomes can move from concept to occupancy in as little as 90 days. Construction begins with pre-cut, pre-drilled I beams for rapid, on-site assembly. Fire resistant and able to withstand winds up to 150 miles per hour, the small structures or accessory dwelling units (ADU) can be tailored to myriad uses.
In 2019, five bills were signed into law making ADUs more accessible to homeowners and renters in the state of California. “Every property has room for an accessory dwelling,” says Hudson. “It can be a he- or she-shed, an alternative to assisted living for an elder, a guest house, private space for college kids that come home to visit, or it can provide a potential income opportunity as a rental.” California regulators think ADUs offer one solution to the state’s housing crisis.
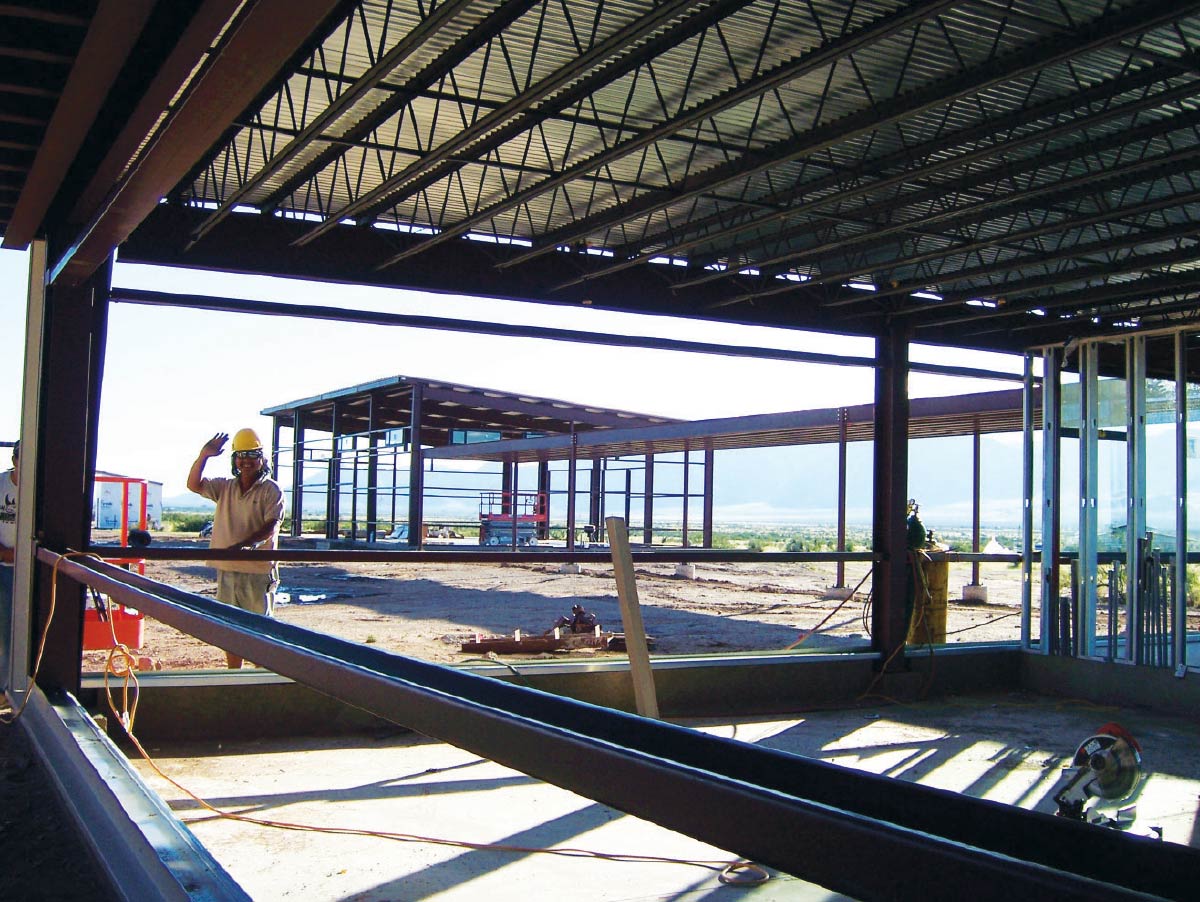
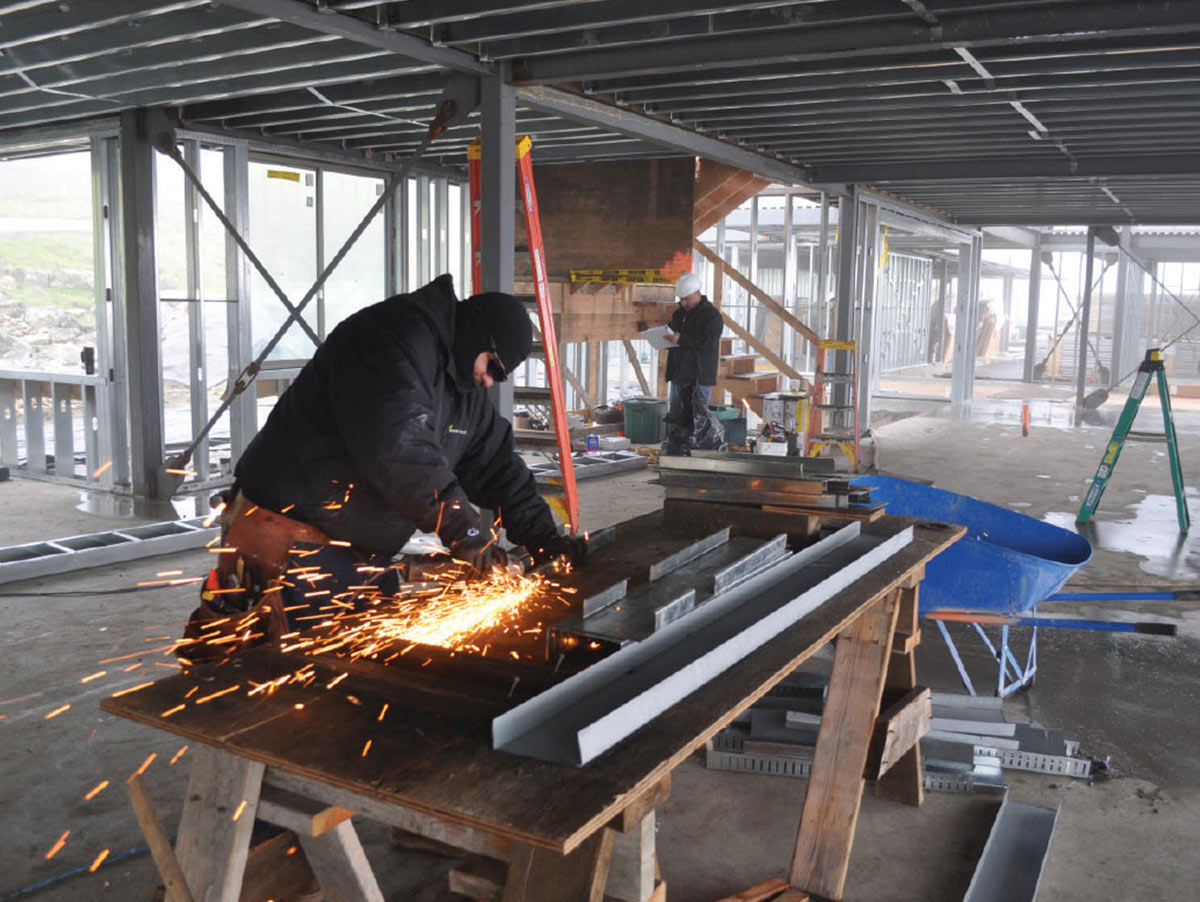
The Associated Builders and Contractors Chief Economist Anirban Basu said in a year-end webinar that he believed that the U.S. economy will “come back hard in 2021.” The U.S. Census Bureau and HUD reported new residential construction statistics for April 2021. Building permits were posted at 1,760,000, up 0.3 percent from March 2021 and 60.9 percent above April 2020’s rate of 1,094,000. Privately owned housing starts in April were listed at 1,569,000, 67.3 percent above the April 2020 rate of 938,000. Housing completions were recorded at a rate of 1,449,000, 21.7 percent higher than the April 2020 rate of 1,191,000.
Michelle Meisels, Deloitte’s engineering and construction practice leader, also forecasts pent-up demand for 2021. Deloitte reported trends that point to the market becoming more competitive for subcontractors. General contractors are expected to bring more work in house that would previously have been farmed out.
 Very few schools focus on the skill sets needed for building and construction.
Very few schools focus on the skill sets needed for building and construction. 
“Landscape contractors are also underserved,” says Hudson. “They are already performing light construction. With some education and training, this group of professionals could install a MicroHome on a landscape contract.”
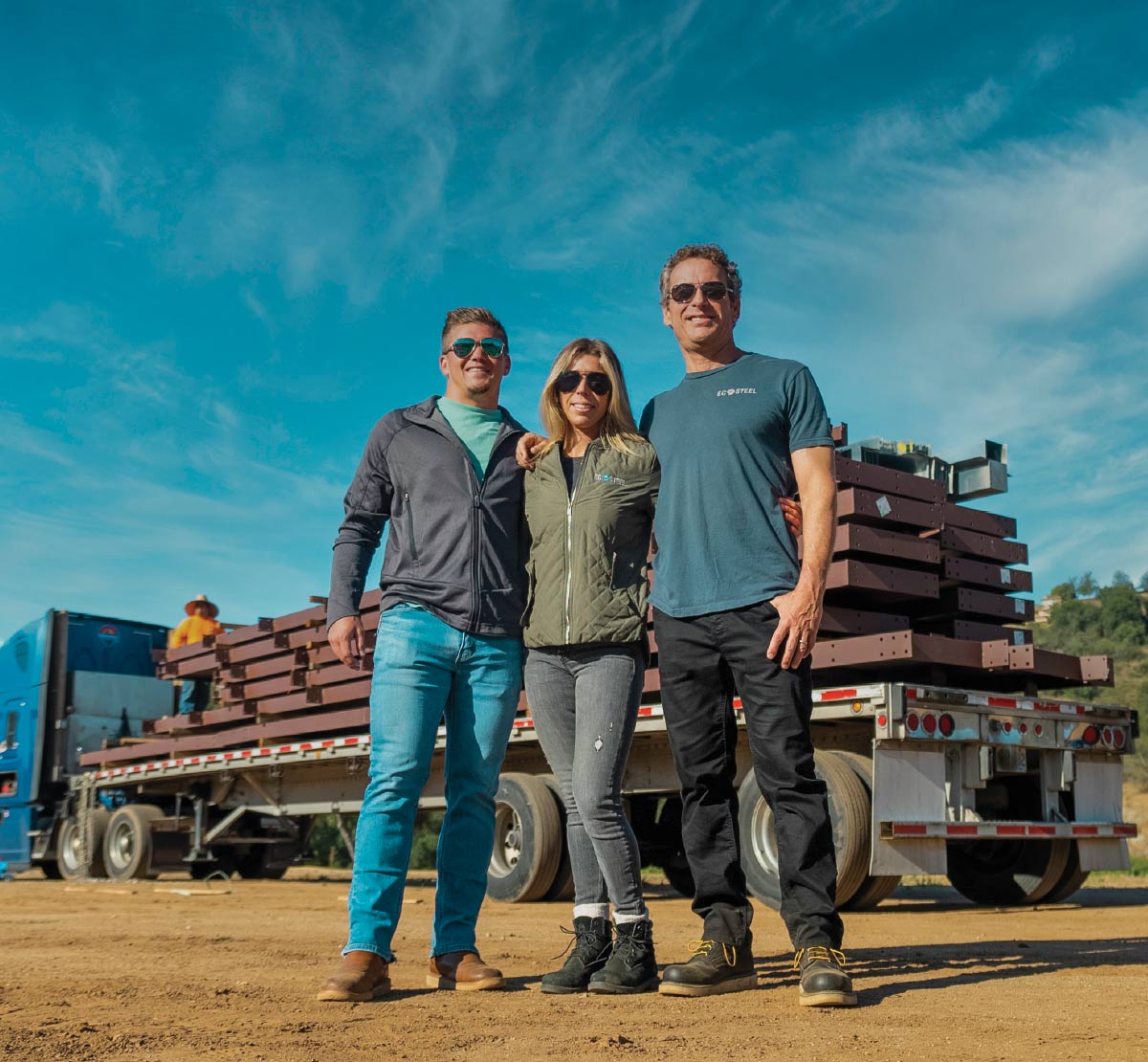
“Very few high schools and colleges are focused on the skill sets required for building and construction,” says Hudson. “We are unrolling plans to establish an EcoSteel University that can educate landscape and building contractors to fabricate at a local level. Then we want to take a free online education program to the high schools where we’ll teach participants how to design, engineer and install a steel micro unit.”
A webcam-supported Zoom platform allows EcoSteel to connect with project partners and clients across the nation. “Today’s building projects need the perfect combination of energy efficiency, creative versatility and reduced construction cost,” says Hudson. “But a solid construction team and the right relationships are just as important, whether we’re partnering with a customer, training contractors or helping equip young kids to breathe new life and fresh ideas into an important trade.”
