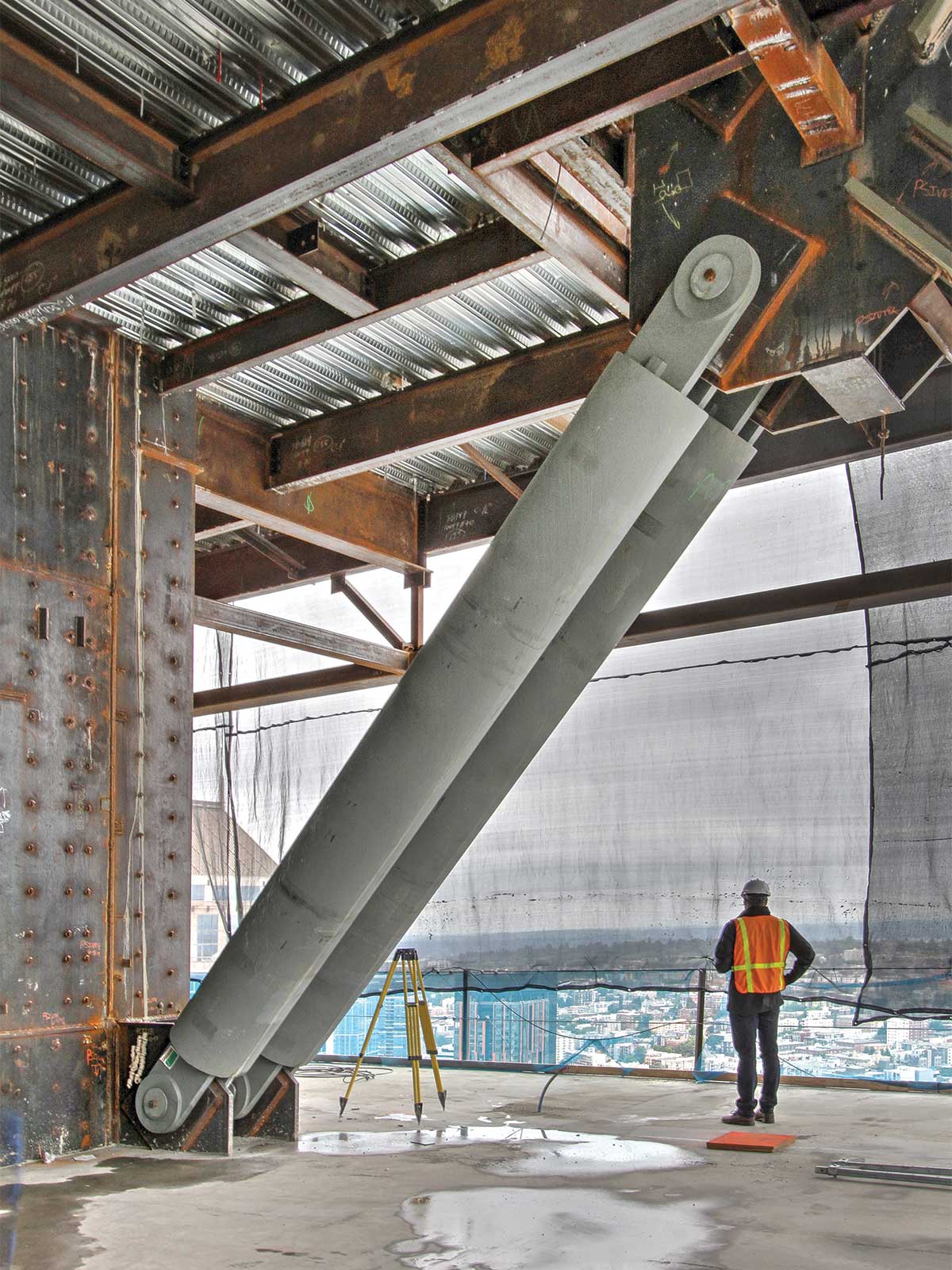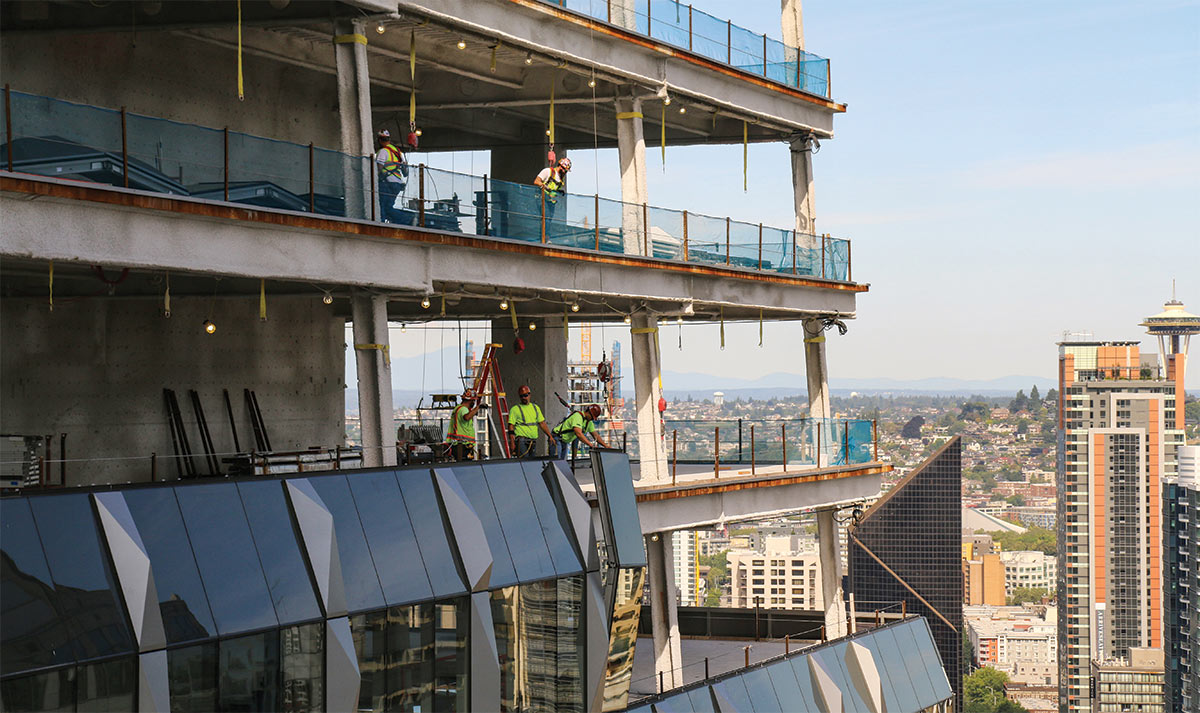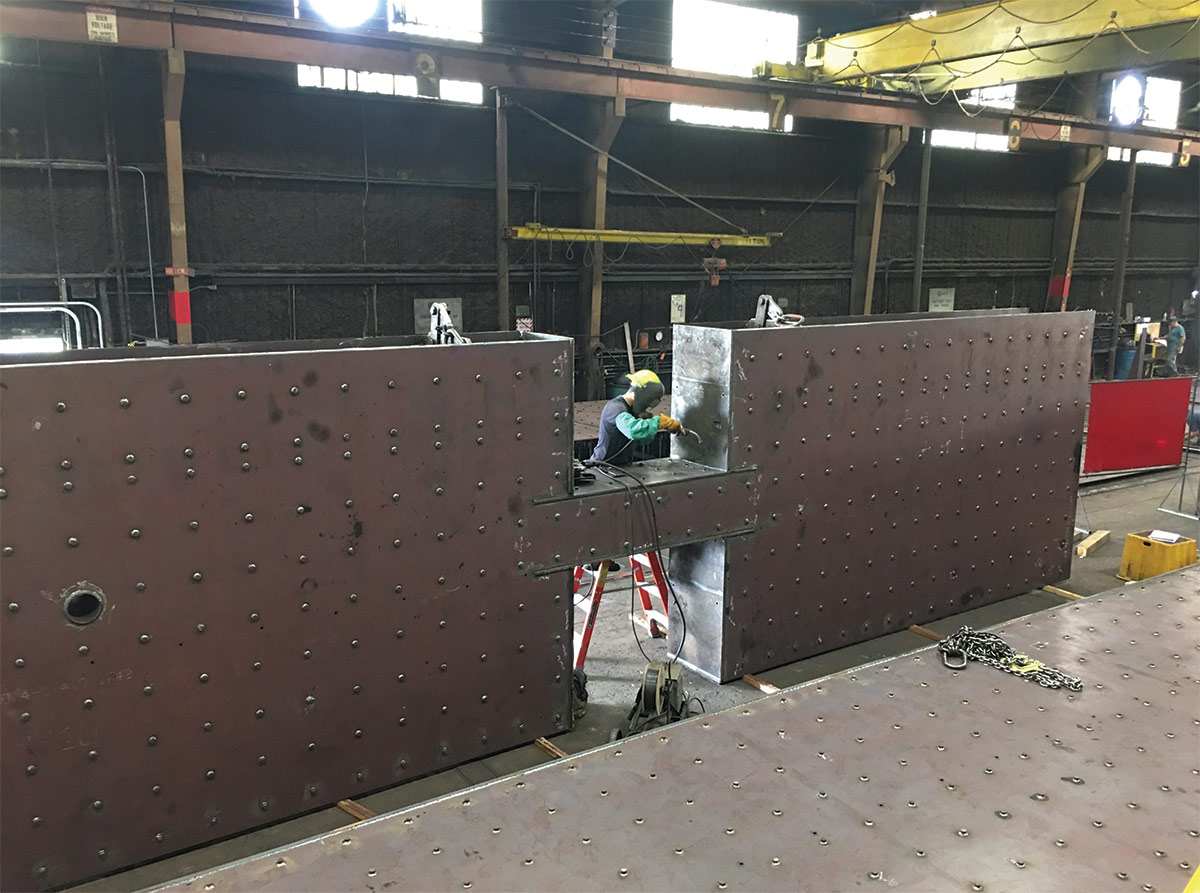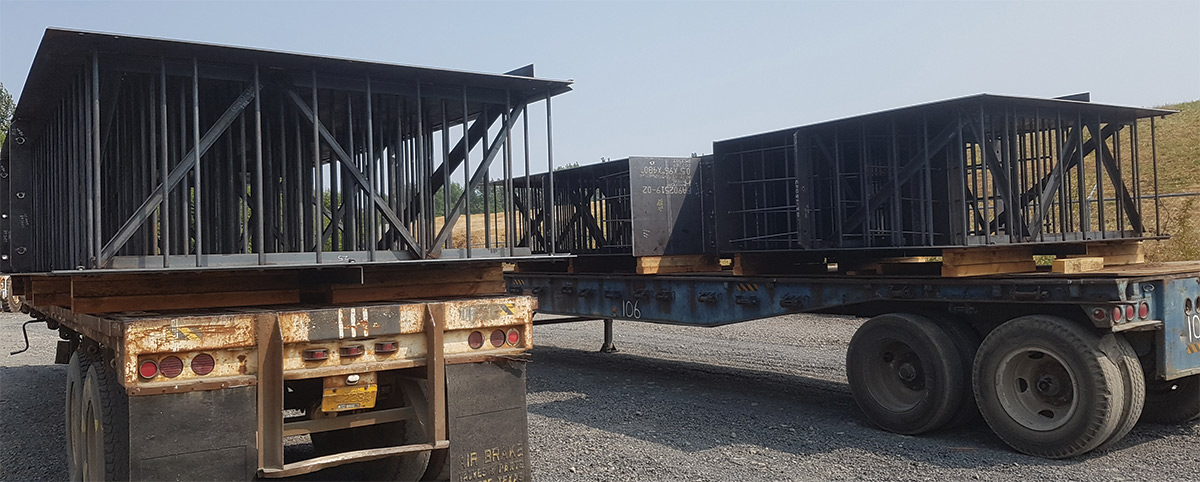 The steel industry has a whole new scope to add to their workload … what was once concrete is now steel.
The steel industry has a whole new scope to add to their workload … what was once concrete is now steel. 

ityscapes are constantly evolving. A continuous cycle of razing and new construction, accompanied by a slew of cranes weaving through skylines from Boston, New York, Chicago to Los Angeles and Seattle—where earthquakes make high-rise construction particularly challenging—has caused the industry to question: Is there a faster way?
In August 2019, the final steel beam was added to Rainier Square Tower, “topping it off” as the first high-rise built using SpeedCore technology, a new and faster method of steel frame construction.
Until SpeedCore, engineers and designers were limited to poured concrete foundations, reinforced by rebar. Stages that used to take weeks are reduced to mere days, freeing up the construction schedule and giving engineers, designers and erectors new opportunities to expand on designs. The technology creates new opportunities for fabricators.
“SpeedCore is essentially a system with the stiffness of a concrete core lateral system with the speed and accuracy of a fabricated steel structure,” says Lawrence Kruth, vice president of engineering and research at the American Institute of Steel Construction (AISC), Chicago.
To put into perspective the accelerated speed in which a building can be erected, Adam Jones Sr., founder and CEO of The Erection Co., which worked on Rainier Square Tower, says weeks dwindle down to days. “The steel erection rate for SpeedCore is two floors every five days, roughly 44,000 sq. ft. per week, as compared to one floor per week with with a conventional poured-in-place concrete core.”
Michael Dickter
Michael Dickter


SpeedCore is laid out with continuous layers of plate that captures concrete unceasingly as opposed to rebar, which is placed intermittently. “Unlike when using rebar, SpeedCore leaves no place for the concrete to go, making it more robust and resilient,” Klemencic says.
“We cut plate to size and use different jigs to move panels to welding robots that perform the welds,” says Kevin Guile, president of Supreme Group. “Each panel is flipped over so all sides are welded into place until the completed panels are ready to be loaded and transported by truck to the job site for the erector to set up.”
SpeedCore requires modules at the core of the foundation where rods separate plates. Fabricators must burn holes, cut to shape, and secure each plate by welding them to the rods. Supreme Group had to fabricate panels 14 ft. wide to 30 ft. long. “That’s not normally part of the fabricator’s tasks on a steel high-rise building,” Guile says.
 Hours previously used to form the concrete core are instead moved into the fabrication shop.
Hours previously used to form the concrete core are instead moved into the fabrication shop. 
“When you make your bid, you set aside allowances. As negotiations mature, you take into account the risk and benefits involved. In this case it was either using a static welding cell, which is just that, a cell where you take material to and therefore are limited,” Guile explains. “Or—as is the situation we were in—design a small orbital semi-automated welding robot that can lift material with a jig and a crane to move materials around the shop. We are able to bring the welding robot to the piece rather than the piece over to a welding cell.”
According to Guile, the SpeedCore approach has increased shop output by more than double or triple. “Hours previously used to form the concrete core are instead moved into the fabrication shop,” Guile says. “It would be like building an ice cream sandwich. Our fabricators create the cookie sandwich panels that will enclose the ice cream filling. Those panels get shipped to the job site where the erector welds the panels together, forming the core. The general contractor’s workers then add the [concrete] filling, completing the sandwich.” Hundreds of these “sandwiches” are used to build the high rise.
It’s no small task: 350,000 rods requiring 700,000 welds around each 3 | 4 in. round bar would take endless hours to fabricate by hand.
“Rainier Square Tower was an opportunity for Supreme Group to innovate and find an automated solution,” Guile says. After researching robotic models, Supreme Group found it best to create its own solution, one that resulted in a patent-pending automated welding process.
“Our automated welding process allows us to perform the dedicated weld with seven separate cells built to handle the volume of welding so we could meet the timeline requirements,” Guile says. The semi-automated welding cells were implemented at Supreme’s Portland, Oregon, and British Columbia facilities to ensure efficient feed rates while off-loading the otherwise ergonomically taxing process from welders.
“To manually make these welds, you have to be hunched over while on your knees to complete small, round welds—if we tried to do that 700,000 times we’d burn our people out,” Guile says. “The investment allowed us to redistribute our welders where they’re needed for complicated tasks as well as speed up our output overall.”
Hundreds of people have toured Rainier Square Tower during each stage of construction. “People from all over the country have expressed interest to learn more about SpeedCore,” Klemencic says. “We take one to two groups of about 15 people through the building every week.”
MKA has helped spread the word throughout the steel construction industry. “We’re finding fabricators who are extremely helpful and enthusiastic because what was once concrete is now steel,” Klemencic says. “The steel industry has a whole new scope to add to their workload.”
Researchers continue to improve on SpeedCore’s process by developing new ways to complete designs more efficiently. In the case of cross ties, for example, which are the rods that interconnect steel plates, the original design included rods at 12-in. on center throughout.


“This is particularly beneficial for challenging sites where ground conditions are poor,” Klemencic says. “In San Jose, California, the robustness of the SpeedCore system allows us to embrace seismic environments. Architectural dimensions are more agreeable and both the owner and architect can move forward with wider design possibilities achievable with a 3.5-ft.-thick wall. This would not be [feasible] if not for this system.”
Research around SpeedCore extends beyond the type of panels used over the height of a structure. Coatings, such as fire protectants, are also evolving. “We’re in the labs doing fire tests right now, aiming to show that the typical fire protectant coatings will no longer be necessary,” Klemencic says. “Research says you can achieve the needed fire resistance because of the composite nature of the plate thickness and concrete combinations as long as certain gauge parameters are met. This will save building owners a whole pile of money.”
MKA is now working with several fabricators to invent a bolted steel splice method, which would replace panel connections currently made in the field by welding. Finding seasoned, reliable welders is a problem throughout the world.
“It would be much easier to be able to bolt together these panels where finding welders to do this type of work is difficult,” Klemencic says. “Instead of requiring welds, we would align pieces together that would be fastened by bolts. But having those holes magically align while in the field is a concern so we’re working on how to erect things quickly by bolting them together instead of relying on welds.”
Collaboration and communication is key to additional successful SpeedCore projects. The mechanical, electrical, plumbing, curtain wall—any of the factors that could impact the steel fabricator—need to be laid out sooner than later so fabricators like Supreme Group can plan accordingly.
“Normally when using a traditional cast-in-plate tower, the tower’s concrete core might be halfway toward completion before the steel erector even shows up to the job site,” Guile says. “With SpeedCore, everything is faster so when the erector needs the fabricated panels, they need to be ready. Connecting between all channels [from the design-build team to tenant move-in process] needs to happen much earlier than with traditional building methods.”
Tying down architectural directions sooner and coordinating with other trades like electrical and mechanical all need to be done sooner than they typically were completed using other construction methods.
“SpeedCore introduces a new pressure during the design sequence but it’s a good thing,” explains Klemencic. “It forces everyone to think about these things earlier and the outcome is better. When we are playing catch-up late in the game or on the fly, that’s where mistakes happen, things don’t fit and conflicts [occur].”
SpeedCore projects are being proposed for buildings on the West Coast as well as on the East Coast and the Deep South. “The speed of construction, a 43 percent time savings at Rainier Square, has sparked interest throughout the country,” says AISC’s Kruth. “Since the second SpeedCore project is under contract in San Jose for a 19-story building, I would expect the use to increase even for buildings in the 10-story range.”
With each new project, SpeedCore improves and opens up new possibilities for future endeavors. “We are hoping all advancements are in the public domain so that other engineers and contractors and fabricators will pick this up and give it a try,” Klemencic says. “We’re all keen to see that happen.”